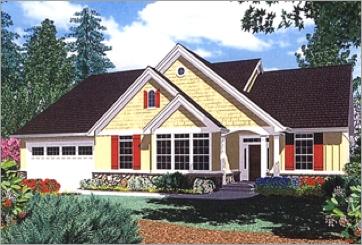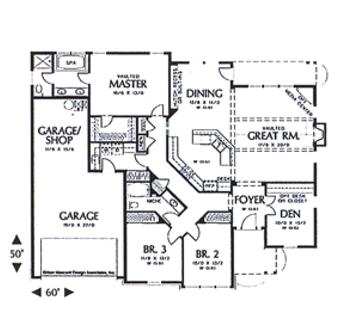


THE GALEN
A fine design for a country setting, this one-story plan offers a quaint covered porch at the entry, cedar shingles in the gables and stonework at the foundation line.
The pretty package on the outside complements the well-designed interior floor plan. It begins at the entry foyer, which opens on the right to a den with nine-foot ceiling and space for a desk or closet. A hallway on the left of the foyer leads to three bedrooms: two for family or guests, and one master suite with a walk-in closet and private bath with spa tub. The master salon is vaulted. The great room is vaulted as well, and features a fireplace and optional media center. Both the dining room and kitchen have generous nine-foot ceilings. The dining room allows space for a hutch or built-ins, as you choose.
The two-car garage is just beyond a service entry that holds the laundry room and a closet. Extra space in the garage can be used for a third car, storage or as a workshop. We have many, many floor plans available and among them you will certainly find what you're looking for. Please call 931.473-8074 to schedule a visit with us and we'll sit down with you and find just the right plan.
Return to the main Floor Plans page
THE GALEN
2,001 square feet
3 bedrooms
2 full baths






