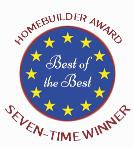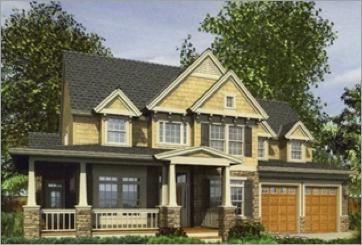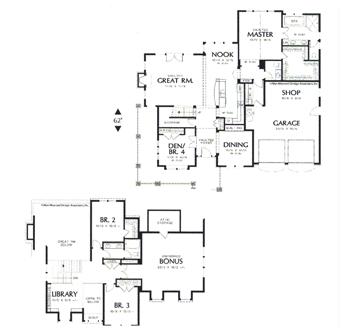THE NORTHBROOK
You'll like this home for its easy layout, sun-filled interior and contemporary details. Displaying the same classic appeal as the American Farmhouse, the exterior has charming dormers, simple undereave brackets and an engaging wraparound front porch.
The den is filled with light from windows on two walls. Opposite the foyer, the formal dining room includes a built-in hutch and a double window. The farmhouse's welcoming atmosphere extends into the open kitchen, great room and breakfast nook. A large island with snack bar is convenient to nearby areas, allowing conversations to flow easily. French doors in the great room lead to the backyard.
The master suite is the only bedroom on the main level, ensuring privacy. Features there include a spa tub, a roomy walk-in closet and a beautiful picture window with rear view. A staircase leads to the upper-level landing, which extends into a cozy library with a dormer window and built-in bookshelves. The space is ideal for work or reading. Two other bedrooms share a compartmenteed bath. A large bonus room over the garage completes the upper level. The two-car garage is deep enough for a shop area. A side door conveniently opens to the side yard.
Return to the main Floor Plans page
THE NORTHBROOK
2,561 square feet
4 bedrooms
2-1/2 baths









